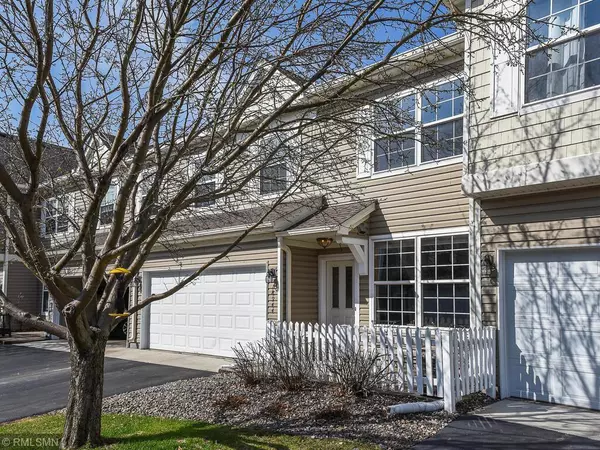$270,000
$249,900
8.0%For more information regarding the value of a property, please contact us for a free consultation.
18944 96th PL N Maple Grove, MN 55311
2 Beds
2 Baths
1,655 SqFt
Key Details
Sold Price $270,000
Property Type Townhouse
Sub Type Townhouse Side x Side
Listing Status Sold
Purchase Type For Sale
Square Footage 1,655 sqft
Price per Sqft $163
Subdivision Cic 0833 Rush Creek Villas A C
MLS Listing ID 5734554
Sold Date 05/27/21
Bedrooms 2
Full Baths 1
Half Baths 1
HOA Fees $295/mo
Year Built 1998
Annual Tax Amount $2,192
Tax Year 2020
Contingent None
Lot Size 3,049 Sqft
Acres 0.07
Lot Dimensions common
Property Description
Back on the market, buyer got cold feet. Spacious sunlit two story townhome with open concept living spaces, new carpet, updated countertops, smart home conveniences such as smart genie garage door opener and Nest thermostat, fresh paint in upper level and tasteful neutral décor on main floor, upgraded light fixtures, new ceiling fan in master bedroom, garage walls sheet rocked, taped and painted, 2 car garage, huge master bedroom with his and her closets, enormous master bath with separate shower, whirlpool tub and double sink vanity, loft with built in bookcases, new main floor flooring, stainless steel appliances and breakfast bar in kitchen, and living/dining room combination, patio in front, close to trails, shopping, parks – great location with great 1655 sq. ft. of living space -Rentals allowed
Location
State MN
County Hennepin
Zoning Residential-Single Family
Rooms
Basement None
Dining Room Breakfast Bar, Breakfast Area, Eat In Kitchen, Living/Dining Room
Interior
Heating Forced Air
Cooling Central Air
Fireplace No
Appliance Dishwasher, Disposal, Dryer, Gas Water Heater, Microwave, Range, Refrigerator, Washer
Exterior
Garage Assigned, Attached Garage, Asphalt, Garage Door Opener, Insulated Garage, Storage
Garage Spaces 2.0
Fence None
View Y/N West
View West
Roof Type Age 8 Years or Less,Asphalt,Pitched
Building
Story Two
Foundation 770
Sewer City Sewer/Connected
Water City Water/Connected
Level or Stories Two
Structure Type Vinyl Siding
New Construction false
Schools
School District Osseo
Others
HOA Fee Include Maintenance Structure,Hazard Insurance,Lawn Care,Maintenance Grounds,Professional Mgmt,Trash,Lawn Care,Snow Removal,Water
Restrictions Pets - Cats Allowed,Pets - Dogs Allowed,Pets - Number Limit,Pets - Weight/Height Limit
Read Less
Want to know what your home might be worth? Contact us for a FREE valuation!

Our team is ready to help you sell your home for the highest possible price ASAP







